10603 Rutledge Street
Parker, CO 80134 — Douglas county
Price
$599,000
Sqft
2724.00 SqFt
Baths
3
Beds
3
Description
SATURDAY OPEN HOUSE CANCELED Lovely, spacious home in the heart of Meridian Village - on the edge of a culdesac. Inviting open floor plan with vaulted ceiling in the great room. Cozy up to the gas fireplace or enjoy outdoor living on the newer Trex deck. The important things have been updated. New sod in front and backyards - red breeze pathway - new exterior paint in 2021 - AC installed 2021 - new refrigerator 2021 SS side-by-side - newer dishwasher - new window well coverings. Security system stays - you can have it monitored if you'd like. Washer/dryer are included.The Sydney model provides comfortable living with an entry way, powder room on main floor, open kitchen with island. The custom backsplash complements the maple cabinets with hardware. Stainless steel appliances add shine to the kitchen.Upstairs you will find 3 bedrooms and a nice-sized loft. Perfect for a home office, craft room or extra TV room. The master suite has a 5 piece bath and walk-in closet.The unfinished basement is waiting for your touches. 9 foot ceilings are perfect if you want to finish for more living space. Sump pit/pump and rough-in plumbing.Meridian Village is a desireable community with parks, playgrounds and a community pool. Enjoy food trucks at the pool in the summer and a host of community activities. Walking paths weave throughout the neighborhood. Talk about convenience! Close to downtown Parker and the famous Parker Farmers Market, restaurants, shopping and movie theatre. 3 miles to light rail for convenience as you head downtown to see the Rockies. Park Meadows Mall is a short drive away. Easy access to I-25 and E-470. Enjoy the perfectly manicured neighborhood as you take a stroll and meet your neighbors. Welcome home!
Property Level and Sizes
SqFt Lot
4400.00
Lot Features
Ceiling Fan(s), Entrance Foyer, Five Piece Bath, Kitchen Island, Laminate Counters, Open Floorplan, Pantry, Primary Suite, Smoke Free, Vaulted Ceiling(s), Walk-In Closet(s)
Lot Size
0.10
Foundation Details
Slab
Basement
Bath/Stubbed,Partial,Sump Pump,Unfinished
Base Ceiling Height
9 feet
Common Walls
No Common Walls
Interior Details
Interior Features
Ceiling Fan(s), Entrance Foyer, Five Piece Bath, Kitchen Island, Laminate Counters, Open Floorplan, Pantry, Primary Suite, Smoke Free, Vaulted Ceiling(s), Walk-In Closet(s)
Appliances
Dishwasher, Disposal, Dryer, Gas Water Heater, Microwave, Range, Refrigerator, Self Cleaning Oven, Sump Pump, Warming Drawer, Washer
Laundry Features
In Unit
Electric
Central Air
Flooring
Carpet, Linoleum
Cooling
Central Air
Heating
Forced Air
Fireplaces Features
Family Room
Utilities
Cable Available, Electricity Connected, Natural Gas Connected, Phone Available
Exterior Details
Features
Private Yard
Patio Porch Features
Deck,Front Porch
Water
Public
Sewer
Public Sewer
Land Details
PPA
6350000.00
Road Frontage Type
Public Road
Road Responsibility
Public Maintained Road
Road Surface Type
Paved
Garage & Parking
Parking Spaces
1
Parking Features
220 Volts, Concrete
Exterior Construction
Roof
Cement Shake
Construction Materials
Brick, Cement Siding, Frame
Architectural Style
Traditional
Exterior Features
Private Yard
Window Features
Double Pane Windows, Window Coverings
Security Features
Carbon Monoxide Detector(s),Security System,Smoke Detector(s)
Builder Name 1
Meritage Homes
Builder Source
Appraiser
Financial Details
PSF Total
$233.11
PSF Finished
$347.56
PSF Above Grade
$347.56
Previous Year Tax
3884.00
Year Tax
2021
Primary HOA Management Type
Professionally Managed
Primary HOA Name
Meridian Village North
Primary HOA Phone
303-482-2213
Primary HOA Amenities
Park,Playground,Pool,Trail(s)
Primary HOA Fees Included
Maintenance Grounds, Recycling, Snow Removal, Trash
Primary HOA Fees
65.00
Primary HOA Fees Frequency
Monthly
Primary HOA Fees Total Annual
1020.00
Location
Schools
Elementary School
Prairie Crossing
Middle School
Sierra
High School
Chaparral
Walk Score®
Contact me about this property
James T. Wanzeck
RE/MAX Professionals
6020 Greenwood Plaza Boulevard
Greenwood Village, CO 80111, USA
6020 Greenwood Plaza Boulevard
Greenwood Village, CO 80111, USA
- (303) 887-1600 (Mobile)
- Invitation Code: masters
- jim@jimwanzeck.com
- https://JimWanzeck.com
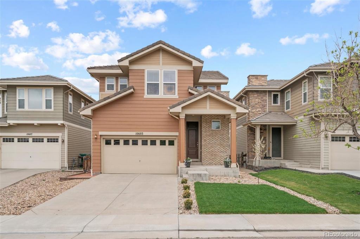
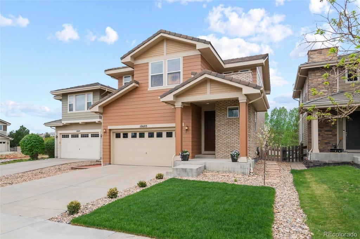
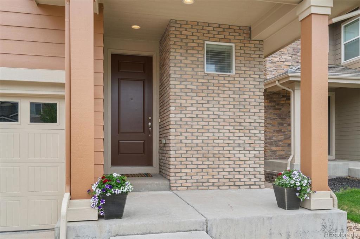
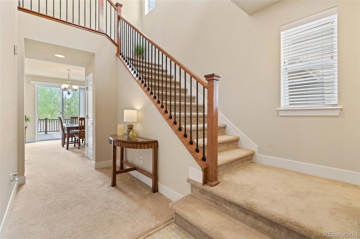
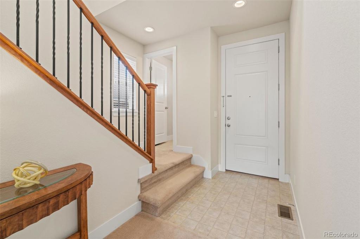
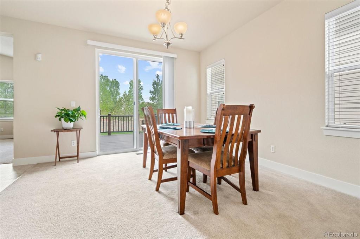
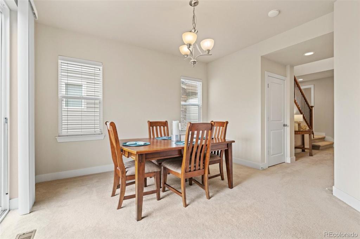
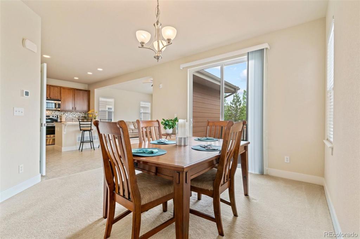
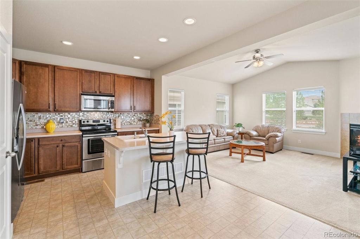
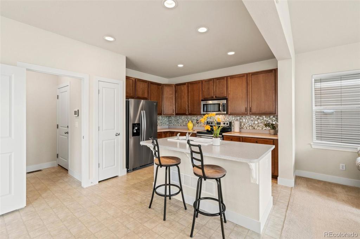
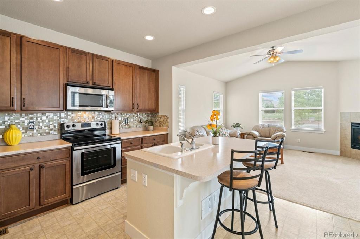
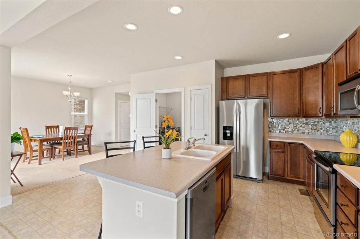
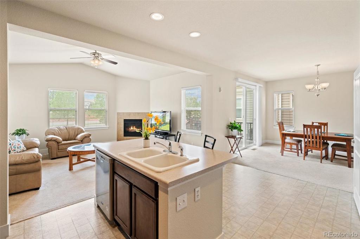
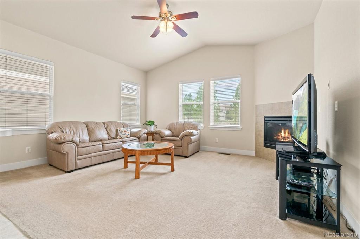
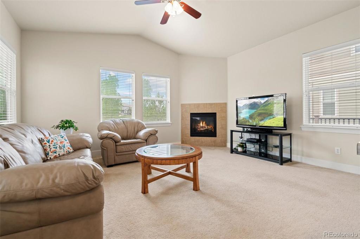
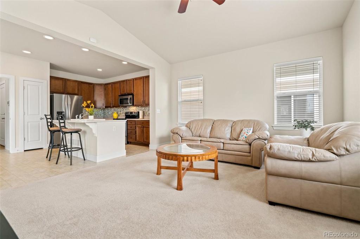
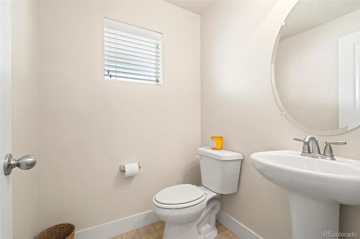
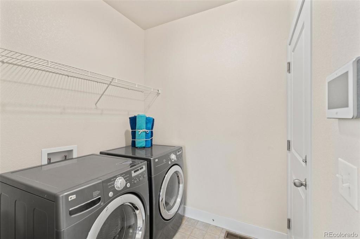
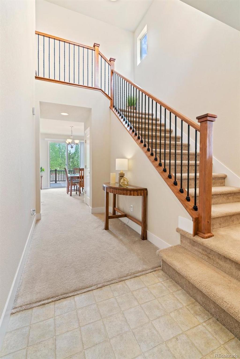
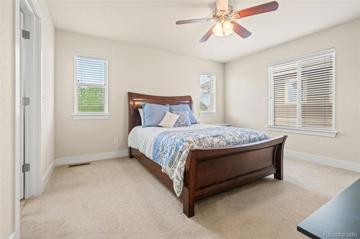
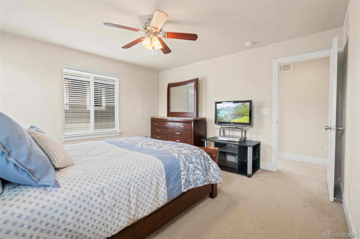
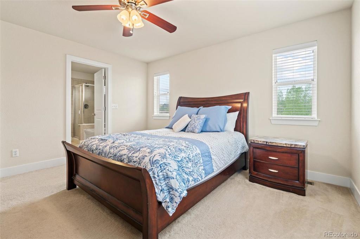
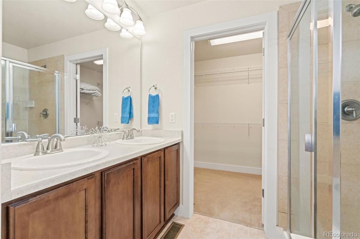
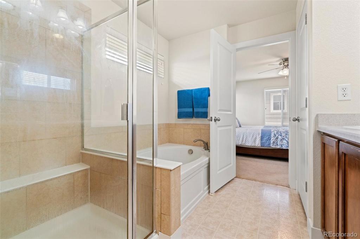
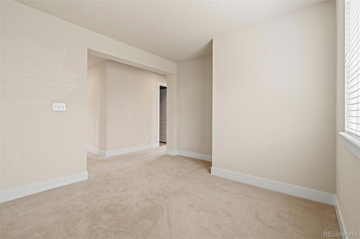
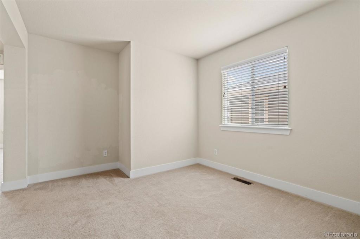
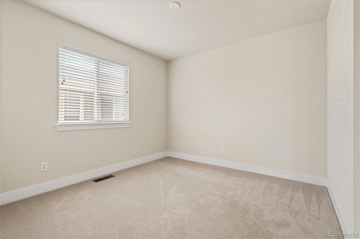
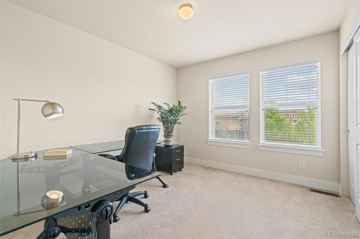
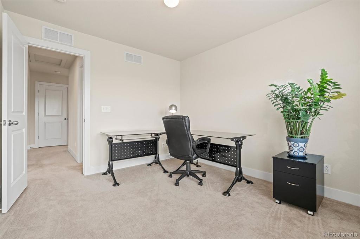
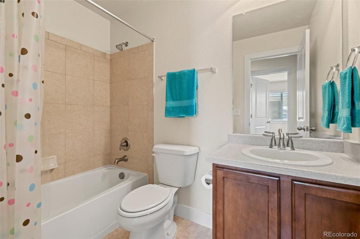
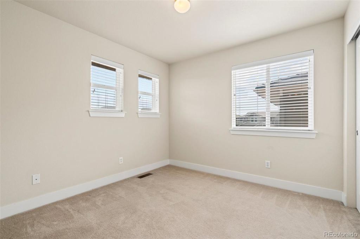
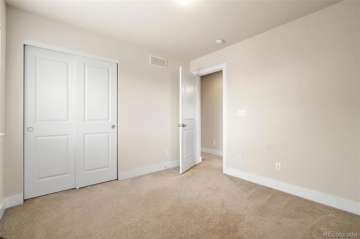
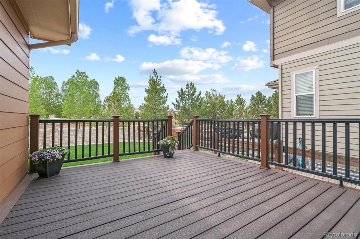
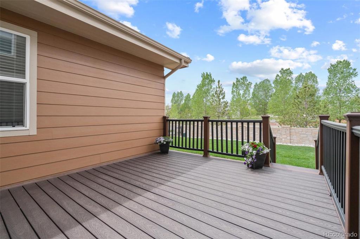
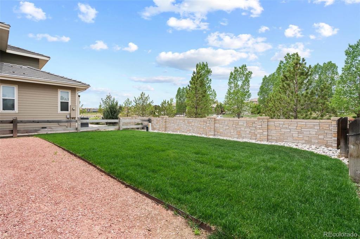
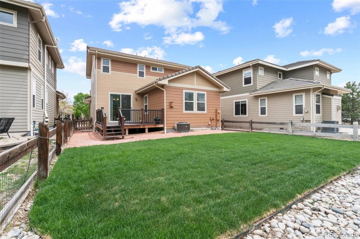
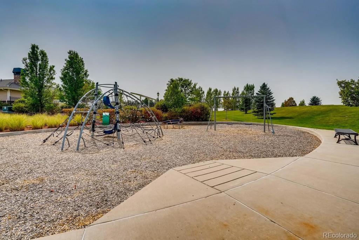
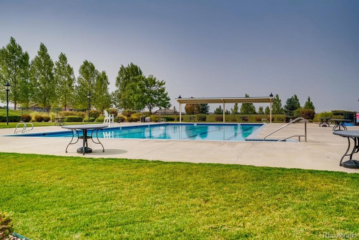
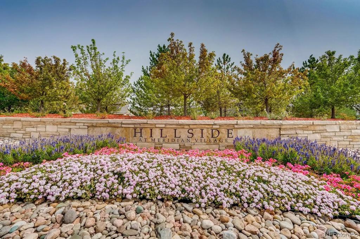
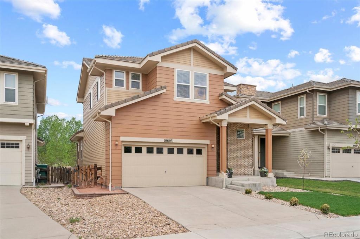


 Menu
Menu


