20347 E 53rd Drive
Denver, CO 80249 — Denver county
Price
$645,000
Sqft
3660.00 SqFt
Baths
2
Beds
2
Description
Experience true resort style living in the Fairways. Overlooking the 14th green of the Green Valley Golf Course this home shows like a model. The open concept floor plan features many builder upgrades as well as special features the owners have added. Off the entry is a flex space that is currently in use as a formal dining room. It would also serve as a study or a third bedroom with some modifications. Wide plank engineered hardwoods cover the floors of the public living spaces. Cozy up to the gorgeous electric fireplace with option to circulate heat. The kitchen has all the bells and whistles to delight any cook. The massive center island illuminated by hand blown glass pendant lights makes entertaining and serving a breeze. The five burner gas cook top is nestled in a tiled grotto. There's even a cubbie for coffee making. The stainless steel appliances include a dishwasher, oven, microwave/convection oven and refrigerator. The walk in pantry, soft close cabinets and custom slide out shelves complete the package. The adjoining nook with it's wall of windows overlooks the golf course. The spacious great room opens onto a beautiful sun room with views of the professionally landscaped and fenced backyard with a patio. The primary suite is secluded from the main living area. The adjoining bath with its barn doors offers privacy along with a walk in spa shower, tiled floors, and quartz counters. The partially finished basement is perfect for just relaxing or gathering with friends and offers a myriad of possibilities. That leaves 1200 sq. ft. of unfinished area for storage, another bedroom, home theater, etc. The community offer tons of amenities for the 55+ active lifestyle. It's just a short walk to the community gardens, 4 pickleball courts, the Lodge with fitness center, two pools close by and many social and physical activities to enjoy. Miles of biking and hiking trails to enjoy. No need to wait for a new build, this home has it all right now.
Property Level and Sizes
SqFt Lot
5844.00
Lot Features
Breakfast Nook, Ceiling Fan(s), Entrance Foyer, Five Piece Bath, Granite Counters, High Ceilings, Kitchen Island, Open Floorplan, Pantry, Quartz Counters, Smart Thermostat, Smoke Free, Utility Sink, Walk-In Closet(s), Wired for Data
Lot Size
0.13
Foundation Details
Concrete Perimeter
Basement
Bath/Stubbed,Daylight,Finished,Full,Interior Entry/Standard,Unfinished
Common Walls
No Common Walls
Interior Details
Interior Features
Breakfast Nook, Ceiling Fan(s), Entrance Foyer, Five Piece Bath, Granite Counters, High Ceilings, Kitchen Island, Open Floorplan, Pantry, Quartz Counters, Smart Thermostat, Smoke Free, Utility Sink, Walk-In Closet(s), Wired for Data
Appliances
Convection Oven, Cooktop, Dishwasher, Disposal, Double Oven, Down Draft, Dryer, Gas Water Heater, Microwave, Oven, Refrigerator, Self Cleaning Oven, Washer
Laundry Features
In Unit
Electric
Central Air
Flooring
Carpet, Tile, Wood
Cooling
Central Air
Heating
Forced Air, Natural Gas
Fireplaces Features
Electric, Great Room
Utilities
Electricity Connected, Internet Access (Wired), Natural Gas Connected
Exterior Details
Features
Garden, Private Yard
Patio Porch Features
Covered,Front Porch,Patio
Lot View
Golf Course,Mountain(s)
Water
Public
Sewer
Public Sewer
Land Details
PPA
5000000.00
Road Frontage Type
Public Road
Road Surface Type
Paved
Garage & Parking
Parking Spaces
1
Parking Features
Dry Walled, Lighted
Exterior Construction
Roof
Composition
Construction Materials
Stone, Vinyl Siding
Architectural Style
Contemporary
Exterior Features
Garden, Private Yard
Window Features
Double Pane Windows, Window Coverings
Security Features
Carbon Monoxide Detector(s),Smart Locks,Smoke Detector(s),Video Doorbell
Builder Name 1
Oakwood Homes, LLC
Builder Source
Public Records
Financial Details
PSF Total
$177.60
PSF Finished
$264.44
PSF Above Grade
$355.19
Previous Year Tax
5450.00
Year Tax
2020
Primary HOA Management Type
Professionally Managed
Primary HOA Name
Westwind Management
Primary HOA Phone
303-369-1800
Primary HOA Website
westwindmanagement.com
Primary HOA Amenities
Clubhouse,Fitness Center,Garden Area,Golf Course,Pool,Trail(s)
Primary HOA Fees Included
Recycling, Snow Removal, Trash
Primary HOA Fees
0.00
Primary HOA Fees Frequency
Included in Property Tax
Location
Schools
Elementary School
Waller
Middle School
DSST: Green Valley Ranch
High School
DSST: Green Valley Ranch
Walk Score®
Contact me about this property
James T. Wanzeck
RE/MAX Professionals
6020 Greenwood Plaza Boulevard
Greenwood Village, CO 80111, USA
6020 Greenwood Plaza Boulevard
Greenwood Village, CO 80111, USA
- (303) 887-1600 (Mobile)
- Invitation Code: masters
- jim@jimwanzeck.com
- https://JimWanzeck.com
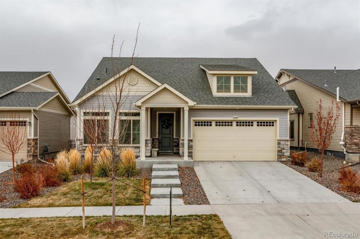
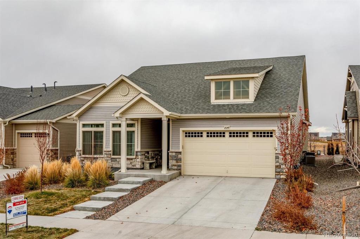
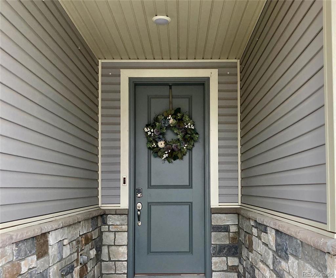
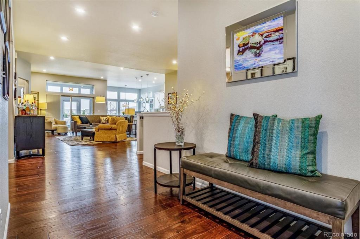
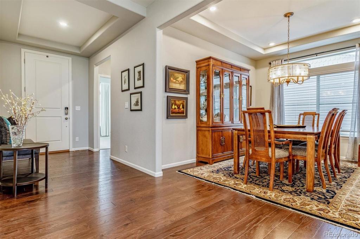
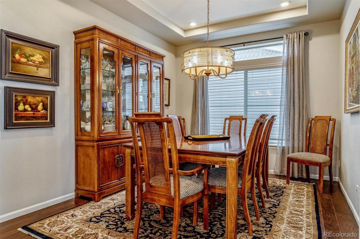
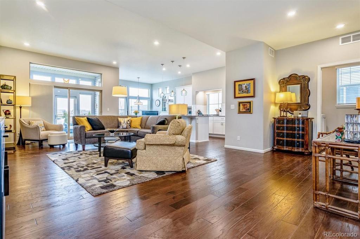
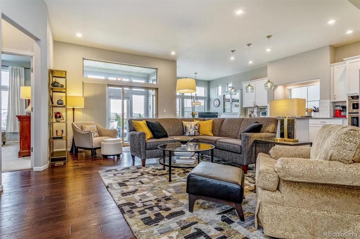
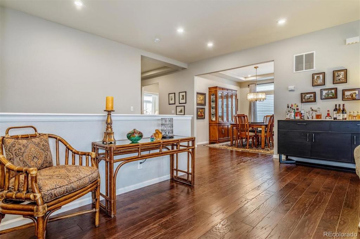
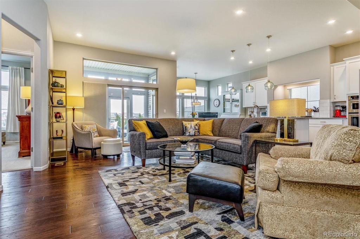
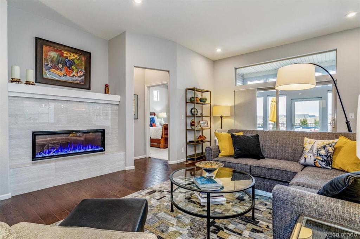
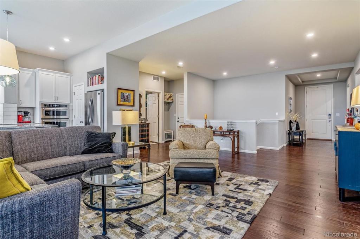
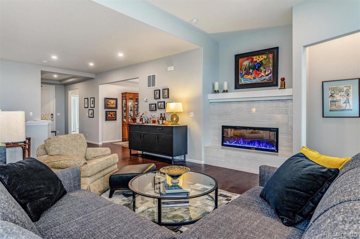
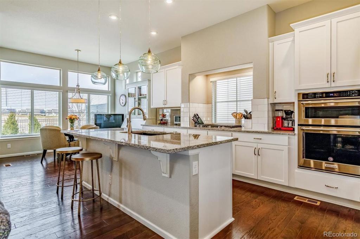
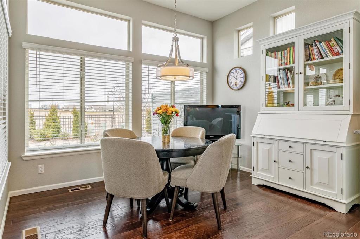
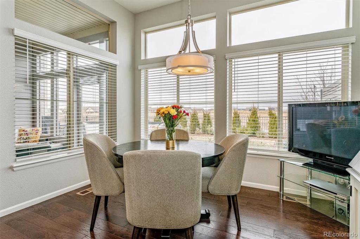
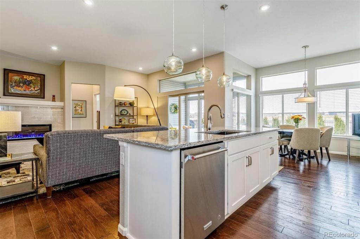
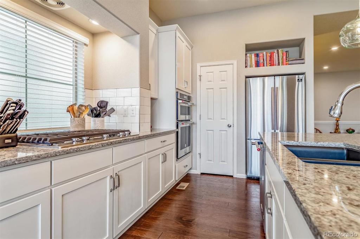
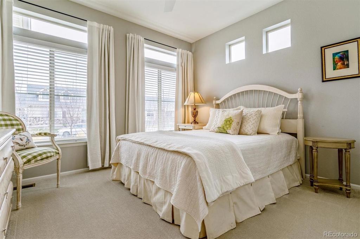
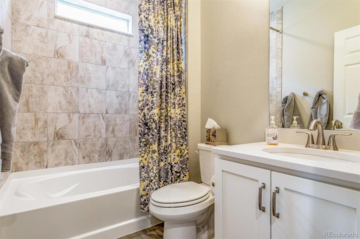
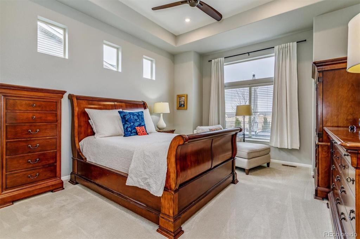
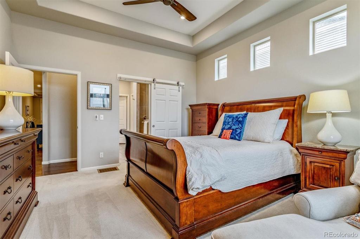
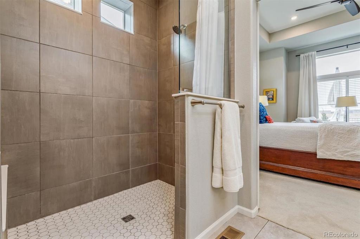
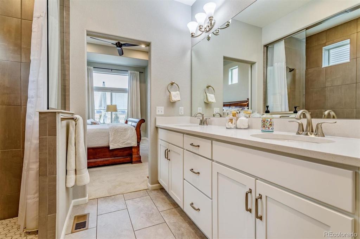
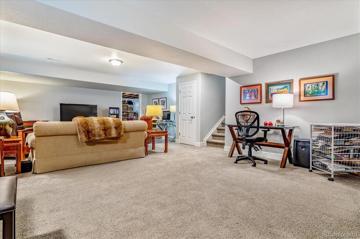
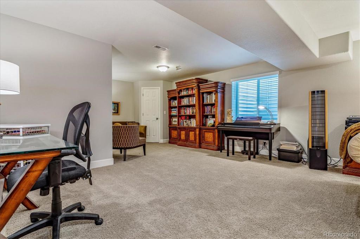
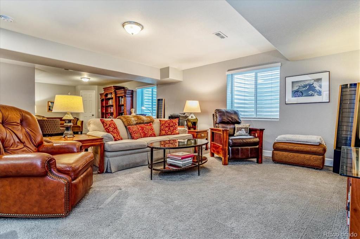
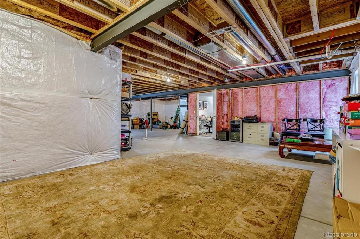
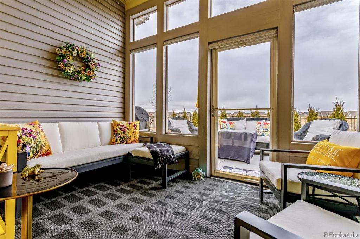
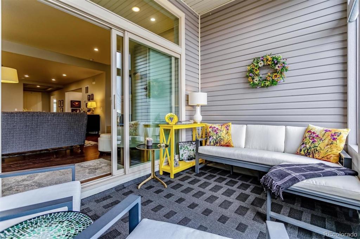
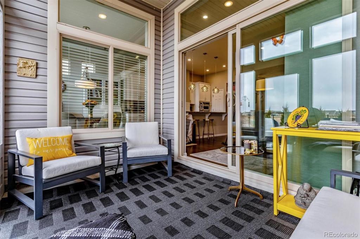
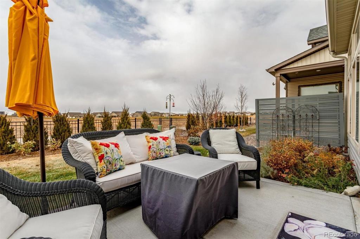
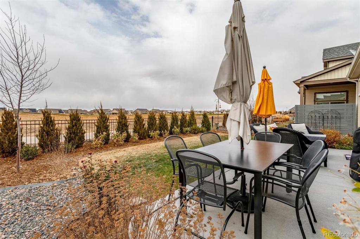
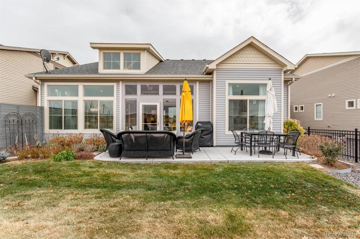
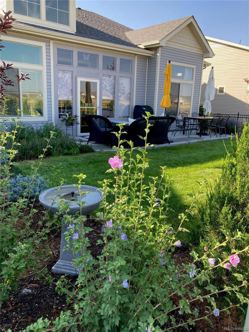
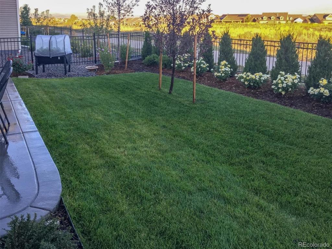
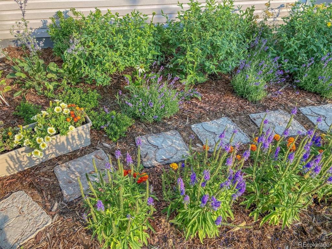
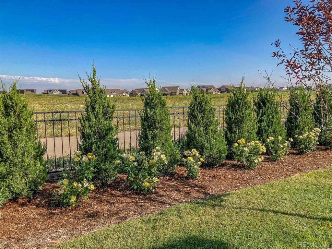
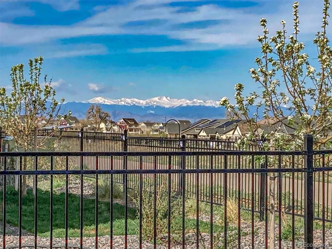
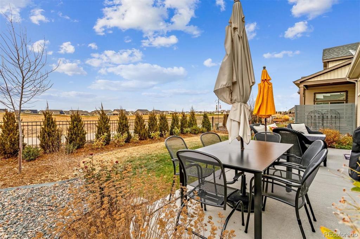


 Menu
Menu


