2861 S Utica Street
Denver, CO 80236 — Denver county
Price
$525,000
Sqft
2266.00 SqFt
Baths
2
Beds
5
Description
Beautifully Updated, Remodeled, Well Maintained Brick Ranch Home! Full Finished Basement With Private Entrance, 3/4 Bath and Full Kitchen For A Perfect Mother-In-Law Suite Or Basement Apartment! Single Car Attached Garage Plus A Great 1 and 1/2 Car Detached Garage! Perfect For The Mechanic or Handyman. Extra Wide Driveway Could Serve As RV Parking. Beautifully Remodeled Kitchen With Granite Counters And Upscale Schrock Cabinets With Upgraded Features. Newer Appliances. Newer Paint And Carpet Throughout. Newer Windows Including A Four Section Bay Window In The Living Room. 15 Inches Of Attic Insulation. Large Fenced Lot With Sprinkler System. Raised Vegetable/Flower Garden In Backyard. Convenient Location: Minutes To Bear Creek Park And Bicycle Path, Shopping, Light Rail And Bus Stop.
Property Level and Sizes
SqFt Lot
8800.00
Lot Features
Granite Counters
Lot Size
0.20
Basement
Full
Interior Details
Interior Features
Granite Counters
Appliances
Dishwasher, Disposal, Dryer, Microwave, Refrigerator, Self Cleaning Oven, Washer
Electric
Evaporative Cooling
Flooring
Carpet, Laminate, Tile
Cooling
Evaporative Cooling
Heating
Forced Air, Natural Gas
Exterior Details
Patio Porch Features
Covered,Patio
Water
Public
Sewer
Public Sewer
Land Details
PPA
2687500.00
Road Frontage Type
Public Road
Road Surface Type
Paved
Garage & Parking
Parking Spaces
2
Exterior Construction
Roof
Composition
Construction Materials
Brick
Architectural Style
Mid-Century Modern
Window Features
Double Pane Windows
Builder Source
Public Records
Financial Details
PSF Total
$237.20
PSF Finished
$237.20
PSF Above Grade
$474.40
Previous Year Tax
1981.00
Year Tax
2020
Primary HOA Fees
0.00
Location
Schools
Elementary School
Doull
Middle School
Henry
High School
John F. Kennedy
Walk Score®
Contact me about this property
James T. Wanzeck
RE/MAX Professionals
6020 Greenwood Plaza Boulevard
Greenwood Village, CO 80111, USA
6020 Greenwood Plaza Boulevard
Greenwood Village, CO 80111, USA
- (303) 887-1600 (Mobile)
- Invitation Code: masters
- jim@jimwanzeck.com
- https://JimWanzeck.com
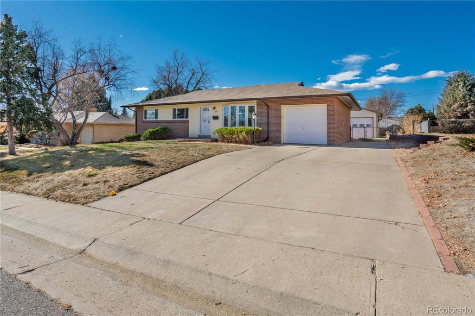
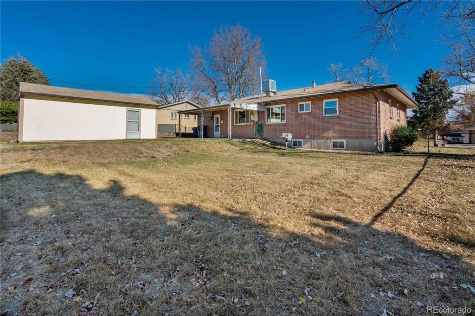
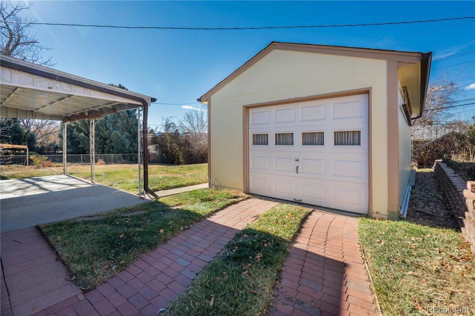
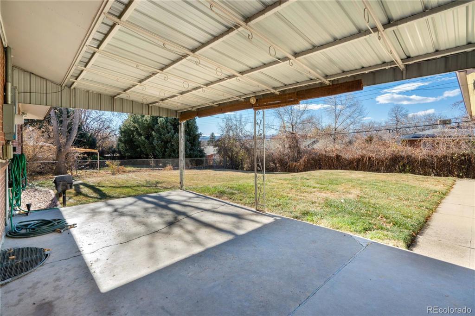
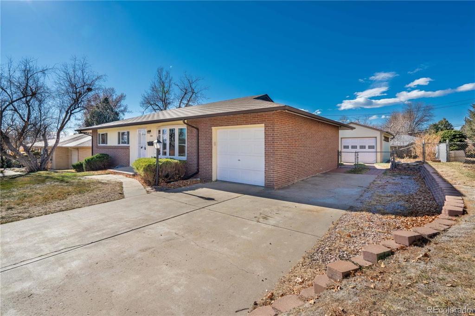
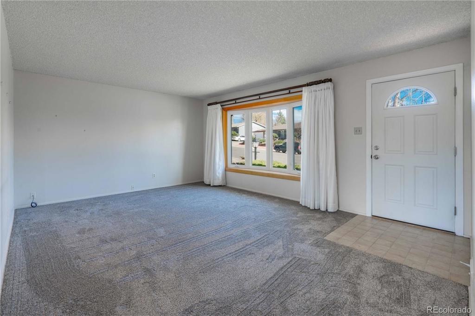
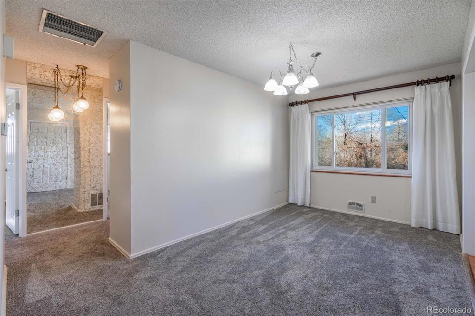
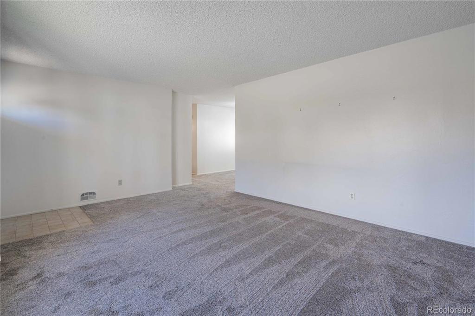
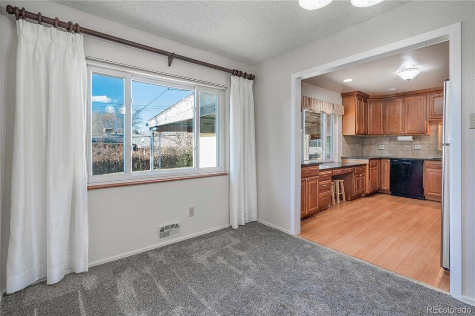
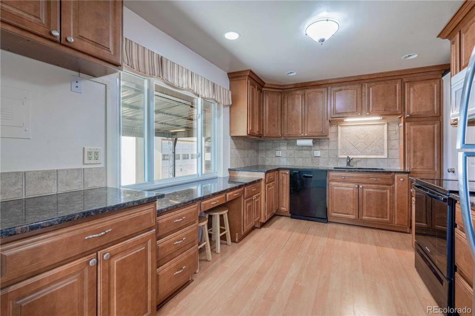
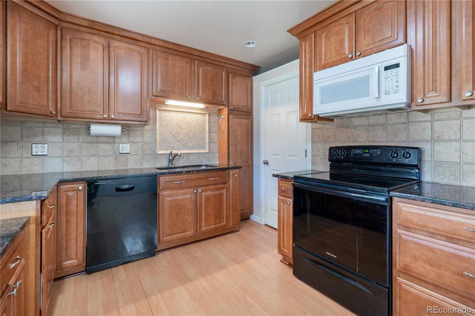
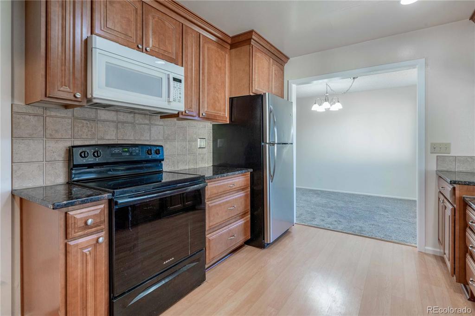
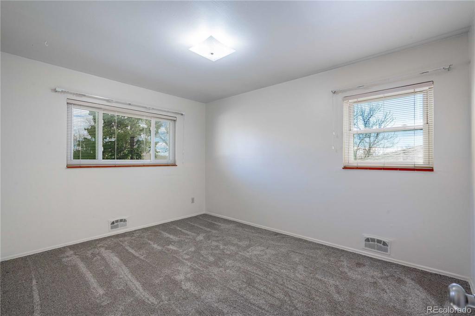
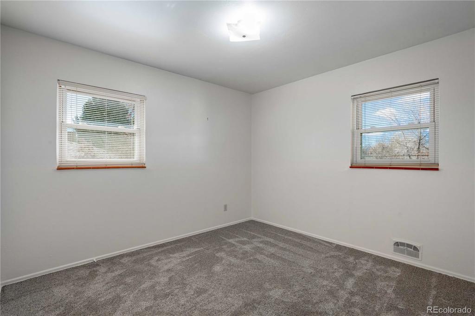
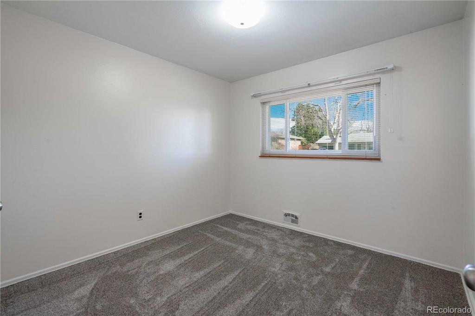
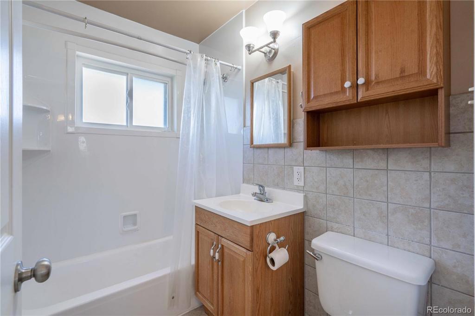
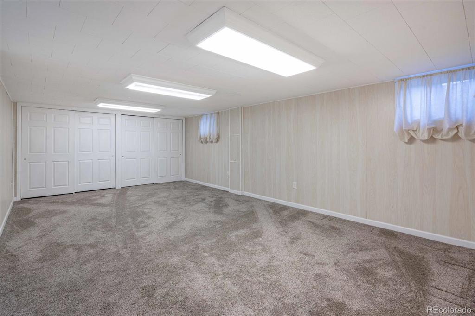
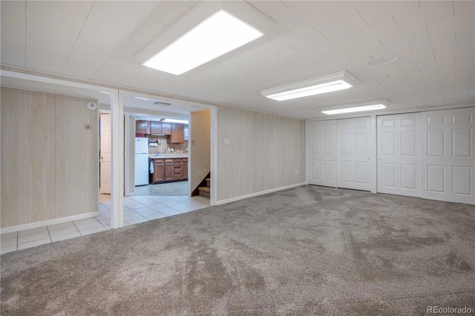
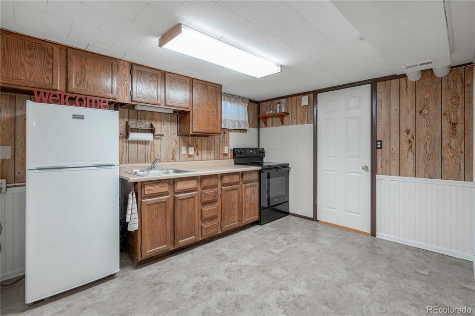
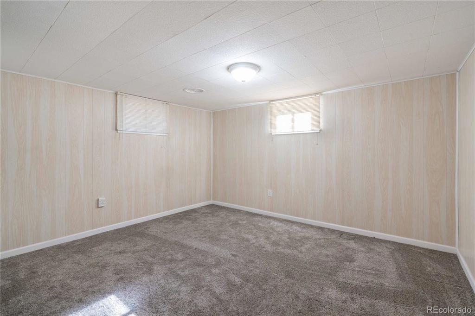
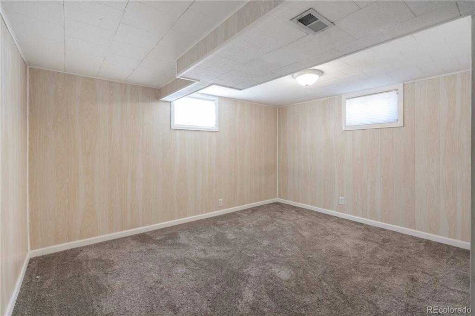
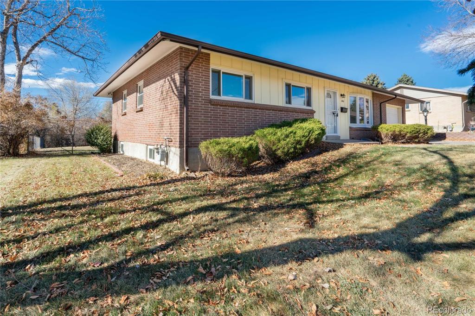
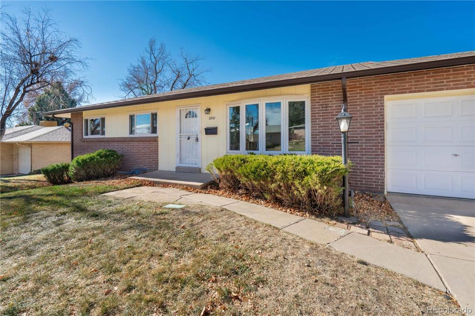


 Menu
Menu


