46186 Needleleaf Lane
Parker, CO 80138 — Elbert county
Price
$1,600,000
Sqft
4948.00 SqFt
Baths
5
Beds
4
Description
*Ask about how to get interest rates as low as 5.125% with seller paid buy down for well qualified borrowers* Nestled in the serene beauty of Parker, this captivating Amanda Pines residence offers an unparalleled blend of luxury, comfort, and natural splendor. This meticulously maintained ranch home has been tastefully updated with no attention to detail spared. Enjoy the open-concept layout that seamlessly connects the living, dining, and kitchen areas, creating an ideal space for both intimate gatherings and lively entertaining. From nearly every window, you have serene views of your property. Gorgeous gourmet kitchen with a formal dining room flowing into the cozy living room. Off the kitchen, there's a fully screened in porch overlooking the backyard and pool. Spacious primary bedroom has a fireplace with a generous sized five piece primary suite. There are two additional well-sized bedrooms and an updated full bath that make up the main floor. The walkout basement is equipped with another guest suite, wet bar with fridge, family room, dining room, office, and fireplace. With a separate entrance, this space lends itself well making it a guest getaway or mother-in-law suite. Step outside to the heated pool and gardens surrounding the house. The fenced garden has raised garden beds and a fully fenced dog run. For the animal lovers, there is a gorgeous 3-stall barn with loft and tack room, white vinyl fencing and an outdoor riding arena. All the paddocks are thoughtfully connected around the property through a track system, making daily care and turnout a breeze. Additionally, the property features a large, insulated workshop/storage outbuilding. Roof, gutters and major mechanicals on pool have been recently replaced. Many furnishings available for sale. Conveniently located just 15 minutes to Southlands Mall / E-470, 35 minutes to DIA with Douglas County Schools, this home enjoys the tranquility of suburban living while being moments away from urban conveniences.
Property Level and Sizes
SqFt Lot
256568.40
Lot Features
Breakfast Nook, Ceiling Fan(s), Eat-in Kitchen, Entrance Foyer, Five Piece Bath, Granite Counters, High Ceilings, High Speed Internet, Kitchen Island, Open Floorplan, Primary Suite, Smoke Free, Vaulted Ceiling(s), Walk-In Closet(s), Wet Bar
Lot Size
5.89
Foundation Details
Slab
Basement
Finished, Partial
Common Walls
No Common Walls
Interior Details
Interior Features
Breakfast Nook, Ceiling Fan(s), Eat-in Kitchen, Entrance Foyer, Five Piece Bath, Granite Counters, High Ceilings, High Speed Internet, Kitchen Island, Open Floorplan, Primary Suite, Smoke Free, Vaulted Ceiling(s), Walk-In Closet(s), Wet Bar
Appliances
Dishwasher, Disposal, Dryer, Microwave, Oven, Range, Range Hood, Refrigerator, Washer
Laundry Features
In Unit
Electric
Central Air
Flooring
Carpet, Tile, Wood
Cooling
Central Air
Heating
Forced Air
Fireplaces Features
Basement, Family Room, Gas, Primary Bedroom
Utilities
Cable Available, Electricity Available, Electricity Connected, Internet Access (Wired), Natural Gas Available, Natural Gas Connected, Phone Available, Phone Connected
Exterior Details
Features
Dog Run, Garden, Lighting, Private Yard, Rain Gutters
Lot View
Meadow
Water
Well
Sewer
Septic Tank
Land Details
Road Frontage Type
Public
Road Responsibility
Public Maintained Road
Road Surface Type
Paved
Garage & Parking
Parking Features
Concrete, Exterior Access Door
Exterior Construction
Roof
Composition, Metal
Construction Materials
Frame, Wood Siding
Exterior Features
Dog Run, Garden, Lighting, Private Yard, Rain Gutters
Window Features
Double Pane Windows
Builder Source
Public Records
Financial Details
Previous Year Tax
7027.00
Year Tax
2023
Primary HOA Name
Amanda Pines Estates
Primary HOA Phone
Email ony
Primary HOA Fees
100.00
Primary HOA Fees Frequency
Annually
Location
Schools
Elementary School
Pine Lane Prim/Inter
Middle School
Sierra
High School
Chaparral
Walk Score®
Contact me about this property
James T. Wanzeck
RE/MAX Professionals
6020 Greenwood Plaza Boulevard
Greenwood Village, CO 80111, USA
6020 Greenwood Plaza Boulevard
Greenwood Village, CO 80111, USA
- (303) 887-1600 (Mobile)
- Invitation Code: masters
- jim@jimwanzeck.com
- https://JimWanzeck.com
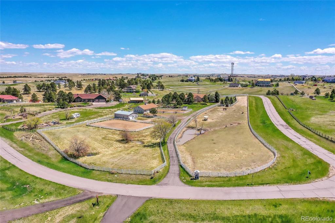
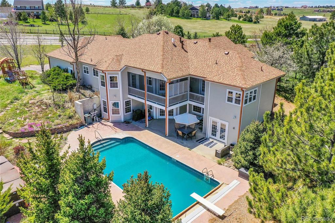
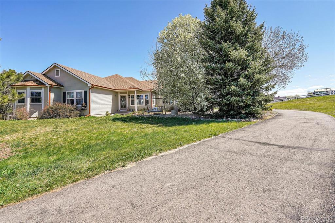
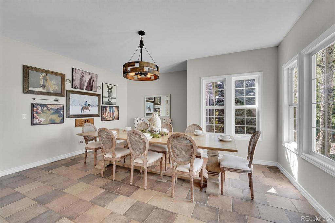
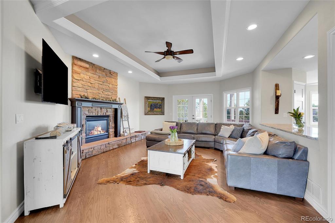
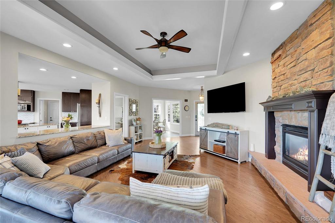
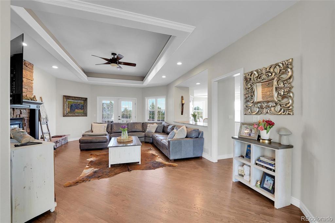
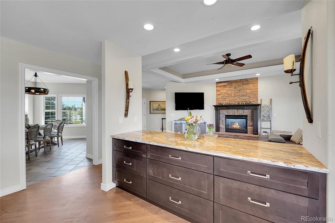
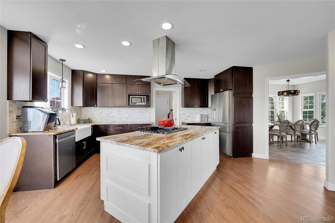
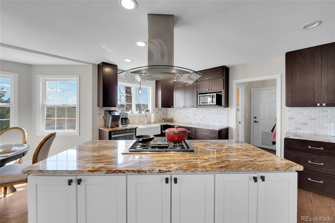
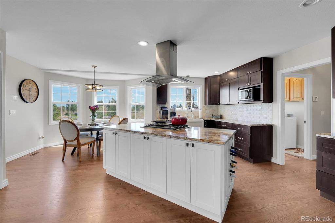
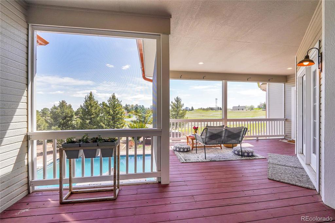
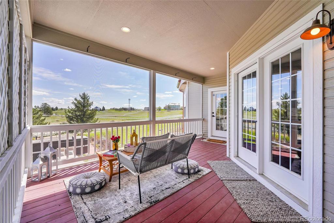
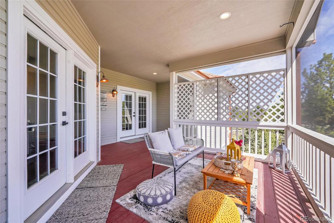
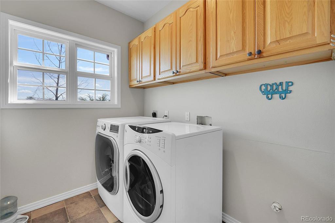
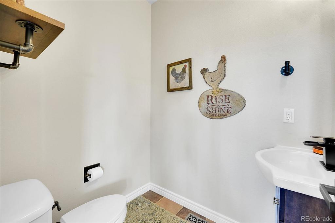
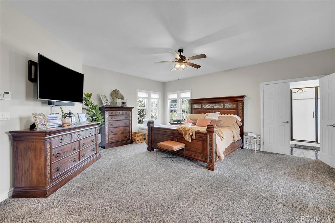
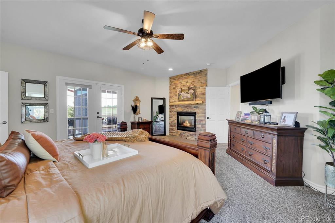
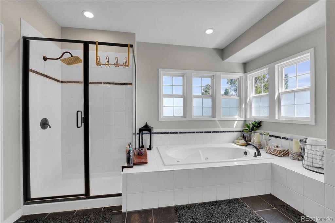
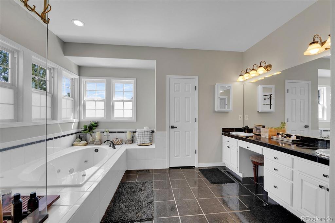
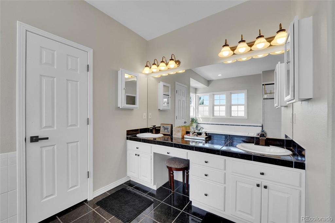
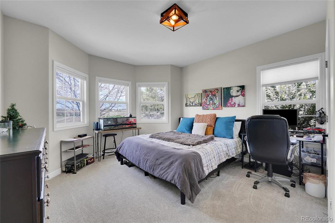
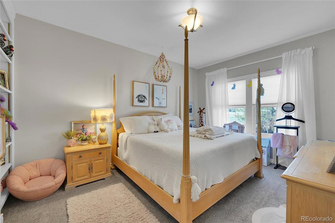
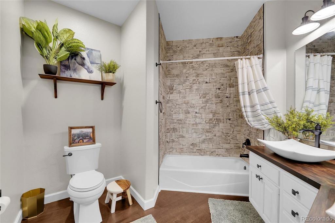
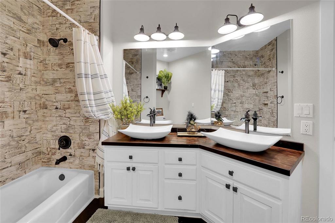
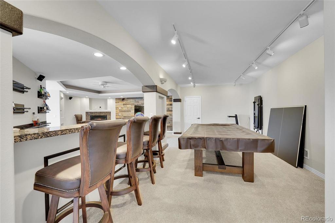
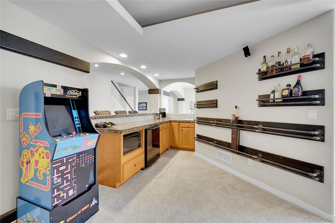
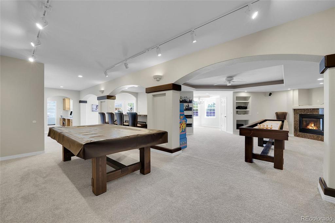
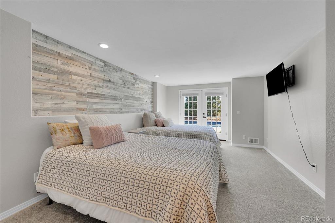
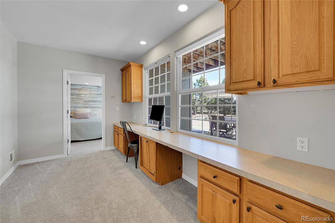
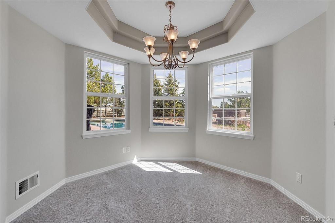
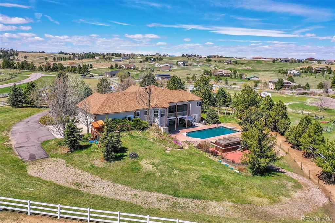
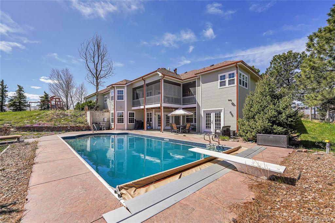
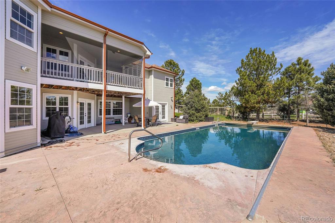
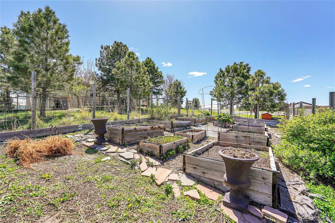
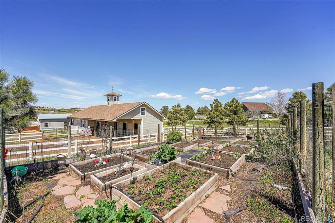
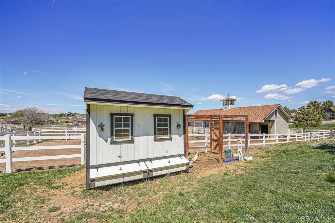
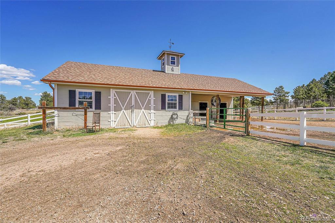
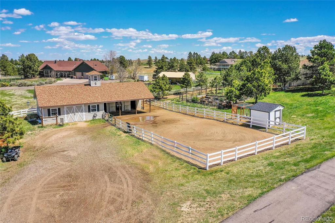
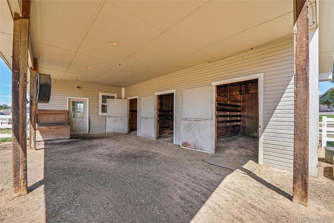
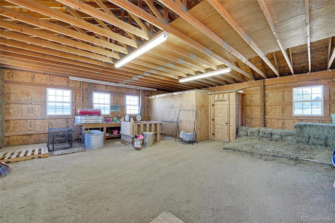
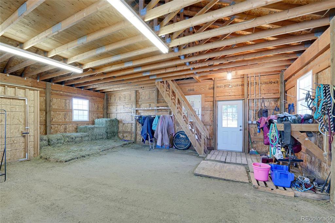
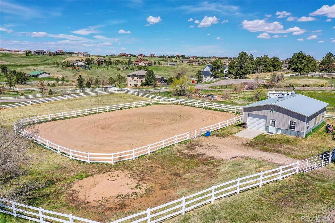
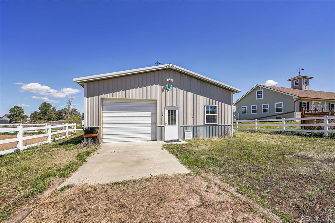
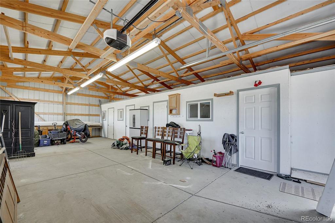
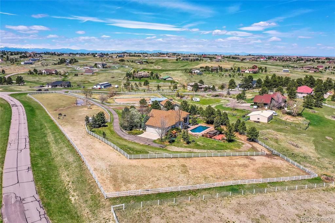
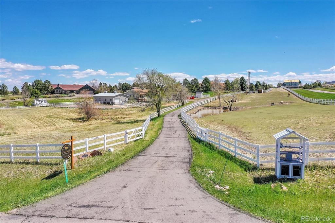
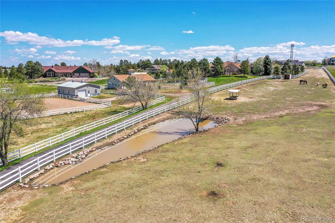
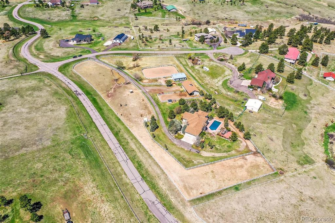
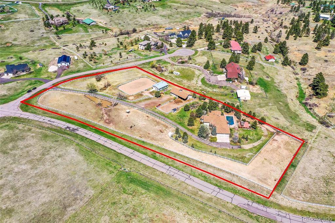


 Menu
Menu
 Schedule a Showing
Schedule a Showing

