15049 Delhi Avenue
Parker, CO 80134 — Douglas county
Price
$925,000
Sqft
5130.00 SqFt
Baths
4
Beds
3
Description
Welcome to this stunning ranch-style home located in the highly sought-after Sierra Ridge neighborhood of Parker. Elegantly designed, this property features a spacious and open layout enriched with high-end upgrades that include upgraded wood floors, sophisticated plantation shutters, luxurious granite countertops, and elegant wrought iron railings.
The home offers a harmonious flow with two bedrooms on the upper level, including a spacious primary suite complete with an attached 5-piece bath, designed for relaxation and comfort. The main level is anchored by a chef's kitchen, boasting top-tier appliances and ample space, opening to a grand great room — the perfect setting for hosting gatherings and creating memorable moments.
Additionally, the main level includes a sizable office enclosed by French doors, providing a quiet and private space ideal for work or study. The basement extends the living space significantly, featuring over 1,500 finished square feet that includes a large bedroom, a full bathroom, and extensive unfinished space for storage. It also offers the potential to add a fourth bedroom, making it a versatile area suited for various needs.
The backyard is perfect for relaxing or hosting friends, complete with a large patio and professional landscaping. It's truly a place to unwind and enjoy a beautiful Colorado day.
Positioned conveniently, this home allows for an easy commute to local shopping, dining, the Denver Tech Center, and Denver International Airport, placing every convenience within reach. Hurry to see this great home, it truly has it all!
Property Level and Sizes
SqFt Lot
6621.00
Lot Features
Ceiling Fan(s), Five Piece Bath, Granite Counters, High Ceilings, Kitchen Island, Open Floorplan, Pantry, Primary Suite, Smoke Free, Walk-In Closet(s)
Lot Size
0.15
Foundation Details
Concrete Perimeter
Basement
Partial
Interior Details
Interior Features
Ceiling Fan(s), Five Piece Bath, Granite Counters, High Ceilings, Kitchen Island, Open Floorplan, Pantry, Primary Suite, Smoke Free, Walk-In Closet(s)
Appliances
Dishwasher, Disposal, Double Oven, Microwave, Range, Refrigerator
Electric
Central Air
Flooring
Carpet, Wood
Cooling
Central Air
Heating
Forced Air
Fireplaces Features
Great Room
Exterior Details
Features
Private Yard
Water
Public
Sewer
Public Sewer
Land Details
Road Frontage Type
Public
Road Responsibility
Public Maintained Road
Road Surface Type
Paved
Garage & Parking
Parking Features
Concrete
Exterior Construction
Roof
Composition
Construction Materials
Frame
Exterior Features
Private Yard
Builder Source
Public Records
Financial Details
Previous Year Tax
8338.00
Year Tax
2023
Primary HOA Name
Advanced HOA Management
Primary HOA Phone
303-482-2213
Primary HOA Amenities
Clubhouse, Park, Playground, Pool, Trail(s)
Primary HOA Fees Included
Snow Removal, Trash
Primary HOA Fees
187.50
Primary HOA Fees Frequency
Quarterly
Location
Schools
Elementary School
Prairie Crossing
Middle School
Sierra
High School
Chaparral
Walk Score®
Contact me about this property
James T. Wanzeck
RE/MAX Professionals
6020 Greenwood Plaza Boulevard
Greenwood Village, CO 80111, USA
6020 Greenwood Plaza Boulevard
Greenwood Village, CO 80111, USA
- (303) 887-1600 (Mobile)
- Invitation Code: masters
- jim@jimwanzeck.com
- https://JimWanzeck.com
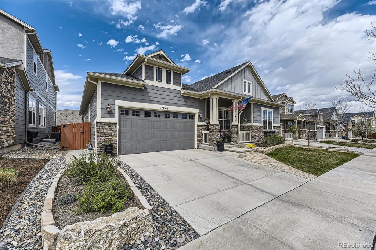
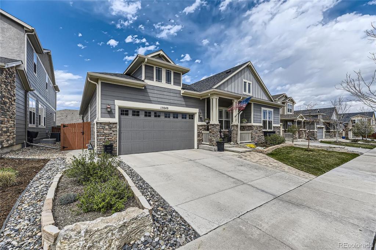
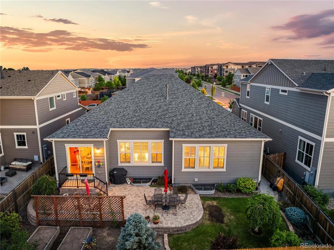
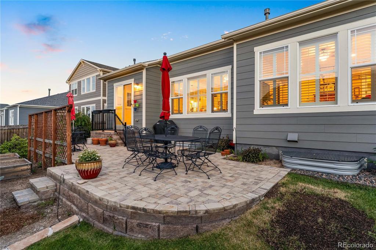
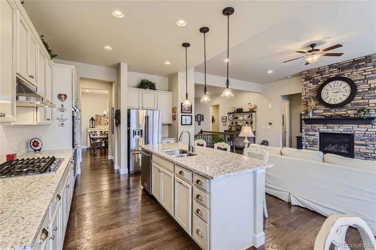
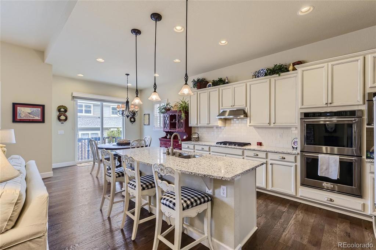
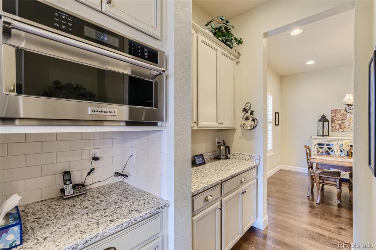
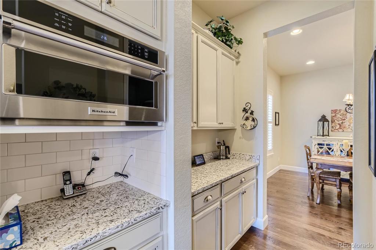
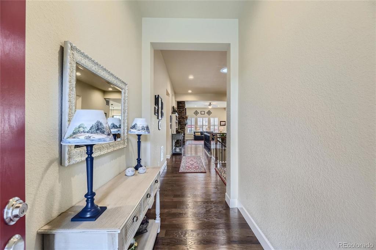
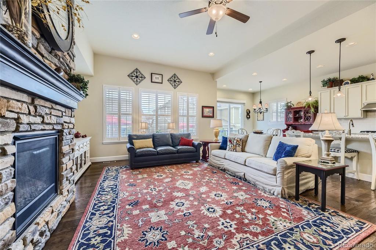
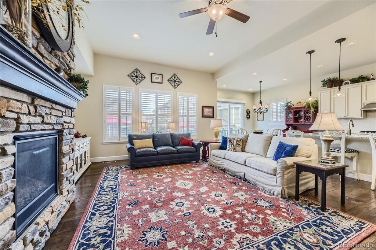
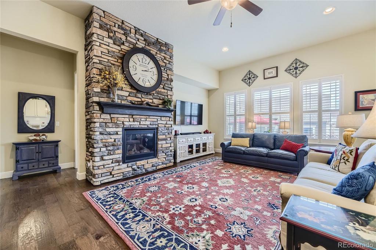
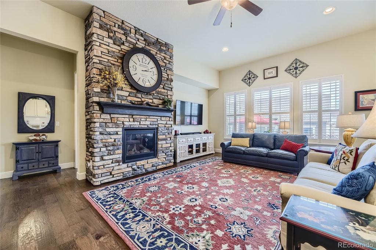
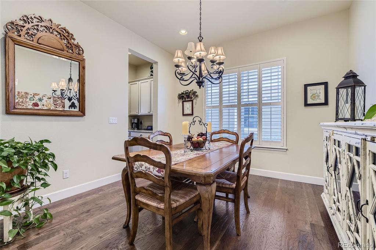
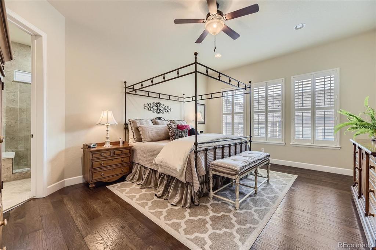
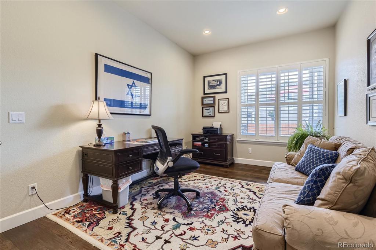
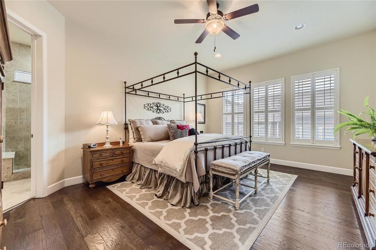
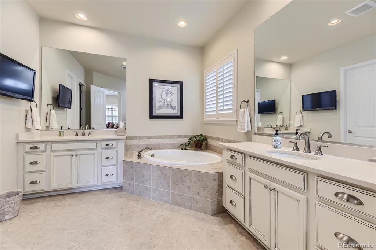
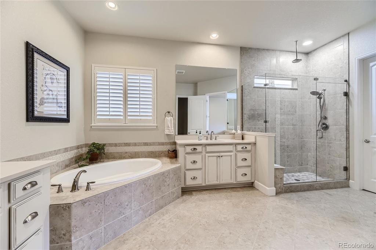
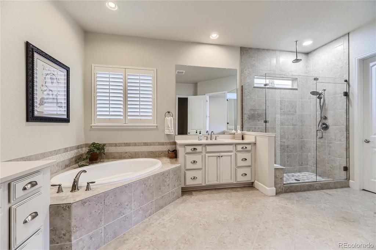
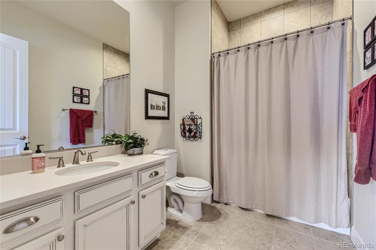
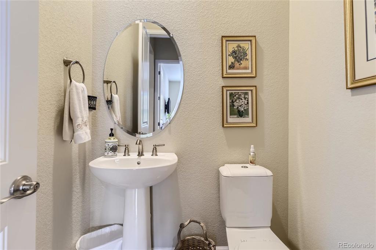
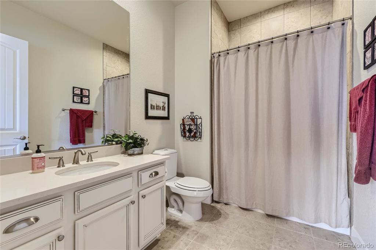
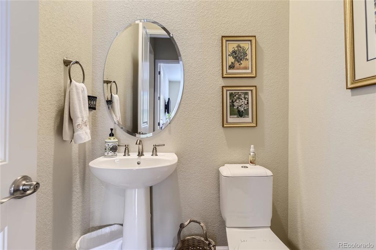
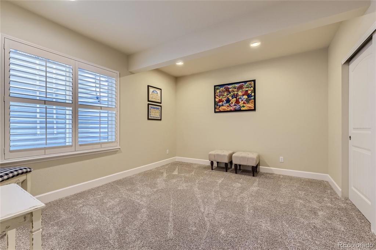
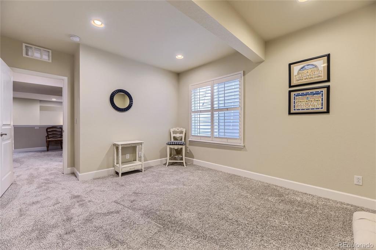
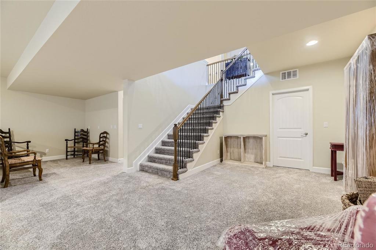
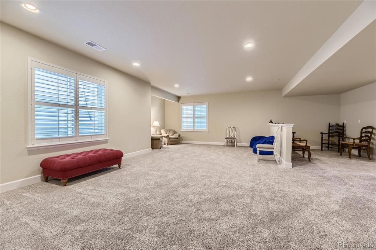
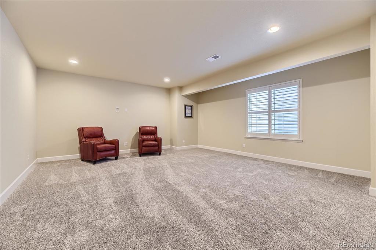
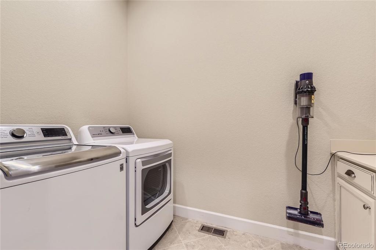
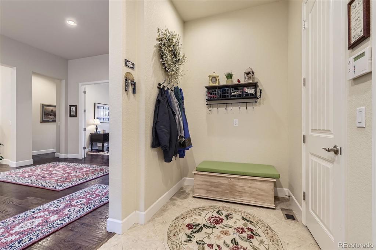
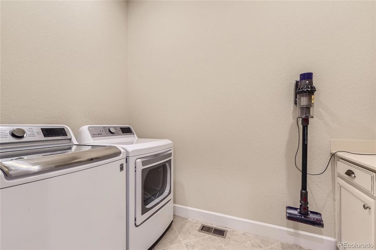
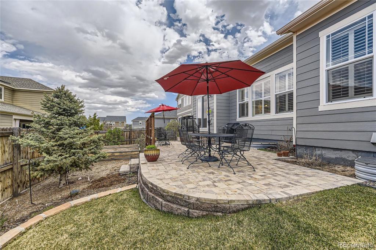
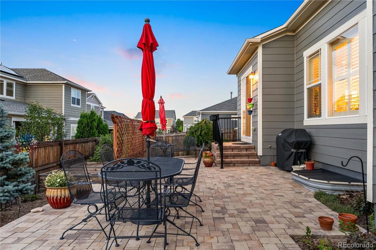
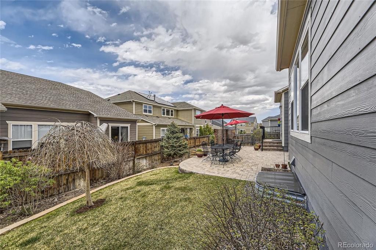
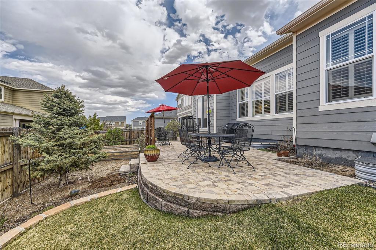
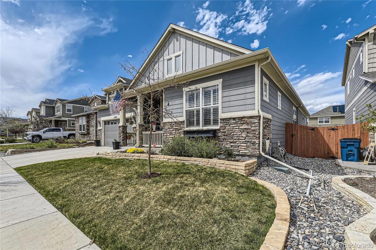
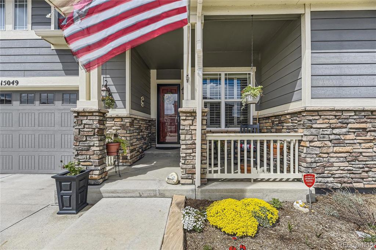


 Menu
Menu
 Schedule a Showing
Schedule a Showing

