11009 Ledges Road
Parker, CO 80134 — Douglas county
Price
$825,000
Sqft
4761.00 SqFt
Baths
4
Beds
4
Description
This is the PERFECT ranch home you have been waiting for! Right across the street from breathtaking OPEN SPACE and Cherry Creek Trail in desirable Overlook at Cherry Creek. Built in 2019, still feels brand new! The Delaney model, built by Richmond American, Homes with all the right finishes. As you step into the foyer, you'll love the tall ceilings, doors, and gorgeous floors. Generous open floor plan offers spacious living room with fireplace and dining room. At the heart of the home is a wonderful kitchen that will be the envy of all your friends. Huge granite slab center island that everyone will spend lots of time around, double ovens, 42" tall cabinets, pretty backsplash, and large pantry. You will love your primary bedroom, with ensuite 5-piece primary bath and a fantastic sized closet. Another more spacious bedroom on the other side of the main floor, near a beautiful 3/4 bathroom. Laundry room is also on main floor, with utility sink and cabinets. Full finished basement with a very large family room, and two more bedrooms each with their own 3/4 baths! Every bedroom has a walk-in closet! Also plenty of unfinished space for your storage. The oversized 3 car garage will hold all your cars, tools and toys. You will love spending tons of time outside enjoying your deck and yard. Douglas County Schools. So close to downtown Parker, restaurants, shopping and more! Easy access to I-25 and the Ridgegate Parkway light rail station. Listing photos coming soon!!
Property Level and Sizes
SqFt Lot
8276.00
Lot Features
Ceiling Fan(s), Eat-in Kitchen, Entrance Foyer, Five Piece Bath, Granite Counters, High Ceilings, Kitchen Island, Open Floorplan, Pantry, Primary Suite, Radon Mitigation System, Smoke Free, Walk-In Closet(s)
Lot Size
0.19
Basement
Full, Sump Pump
Common Walls
No Common Walls
Interior Details
Interior Features
Ceiling Fan(s), Eat-in Kitchen, Entrance Foyer, Five Piece Bath, Granite Counters, High Ceilings, Kitchen Island, Open Floorplan, Pantry, Primary Suite, Radon Mitigation System, Smoke Free, Walk-In Closet(s)
Appliances
Dishwasher, Disposal, Dryer, Microwave, Oven, Range, Refrigerator, Self Cleaning Oven, Sump Pump, Washer
Electric
Central Air
Flooring
Carpet, Wood
Cooling
Central Air
Heating
Forced Air
Fireplaces Features
Family Room, Gas Log
Utilities
Electricity Connected, Natural Gas Connected
Exterior Details
Features
Gas Valve, Lighting, Rain Gutters
Sewer
Public Sewer
Land Details
Road Frontage Type
Public
Road Responsibility
Public Maintained Road
Road Surface Type
Paved
Garage & Parking
Parking Features
220 Volts, Concrete, Dry Walled, Finished, Insulated Garage, Lighted, Oversized, Storage
Exterior Construction
Roof
Composition
Construction Materials
Cement Siding, Stone
Exterior Features
Gas Valve, Lighting, Rain Gutters
Window Features
Bay Window(s), Double Pane Windows, Window Coverings, Window Treatments
Builder Name 1
Richmond American Homes
Builder Source
Public Records
Financial Details
Previous Year Tax
7712.00
Year Tax
2023
Primary HOA Name
Overlook At Cherry Creek
Primary HOA Phone
866-611-5864
Primary HOA Amenities
Park, Playground, Trail(s)
Primary HOA Fees Included
Maintenance Grounds, Recycling, Snow Removal, Trash
Primary HOA Fees
80.00
Primary HOA Fees Frequency
Monthly
Location
Schools
Elementary School
Cherokee Trail
Middle School
Sierra
High School
Chaparral
Walk Score®
Contact me about this property
James T. Wanzeck
RE/MAX Professionals
6020 Greenwood Plaza Boulevard
Greenwood Village, CO 80111, USA
6020 Greenwood Plaza Boulevard
Greenwood Village, CO 80111, USA
- (303) 887-1600 (Mobile)
- Invitation Code: masters
- jim@jimwanzeck.com
- https://JimWanzeck.com
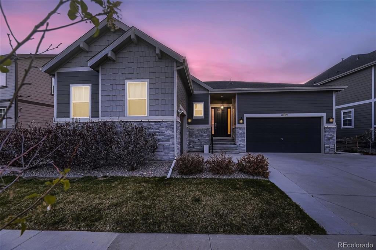
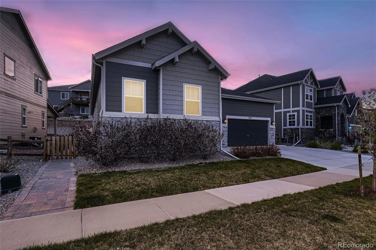
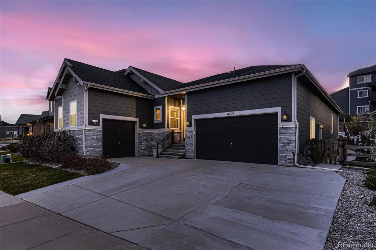
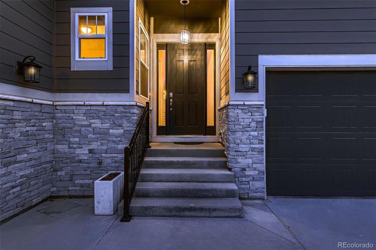
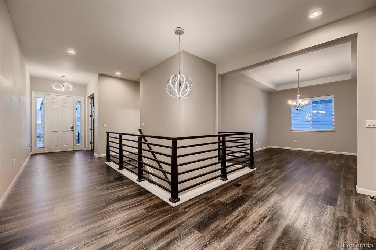
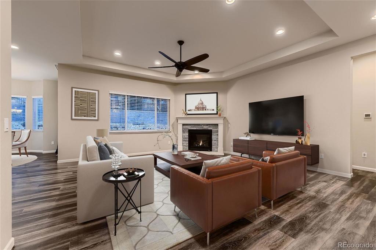
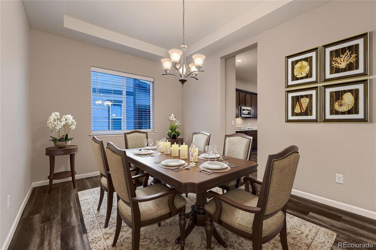
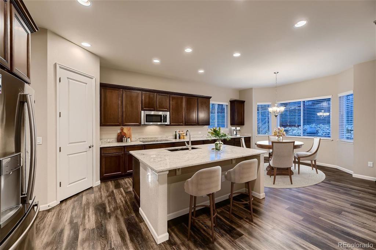
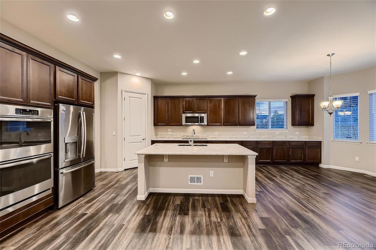
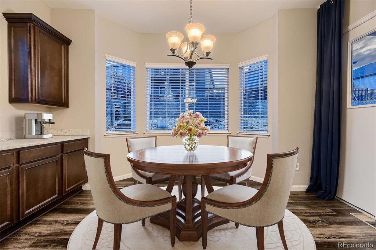
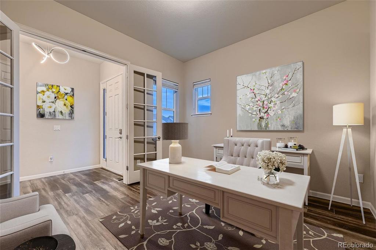
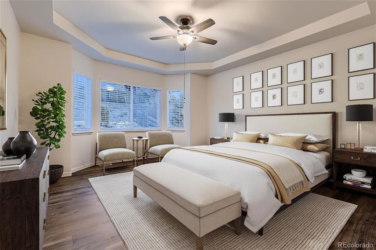
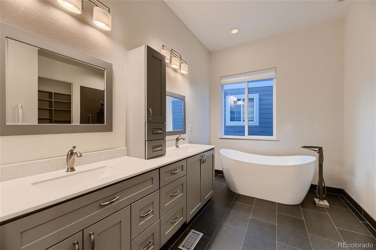
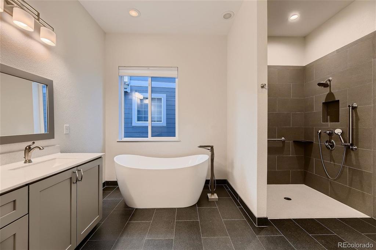
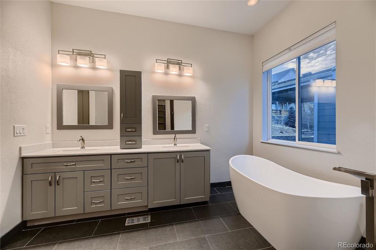
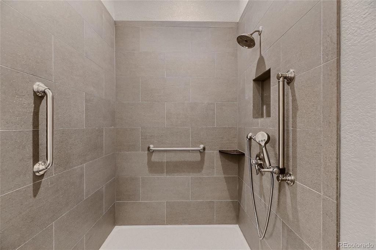
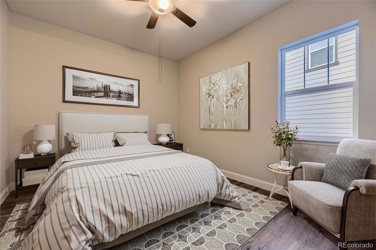
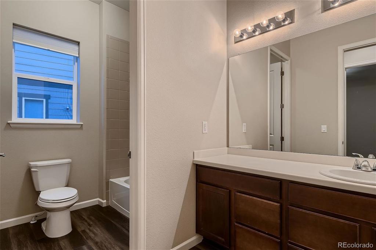
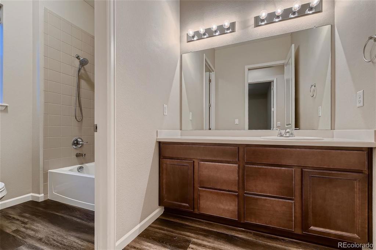
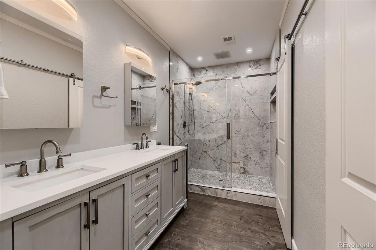
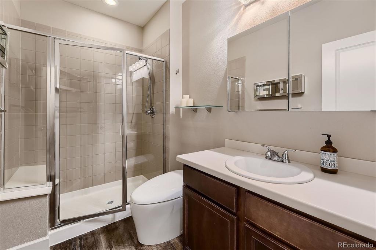
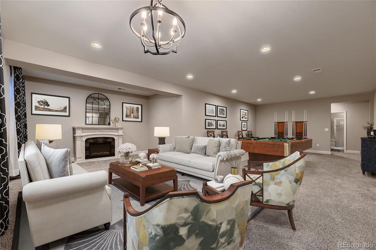
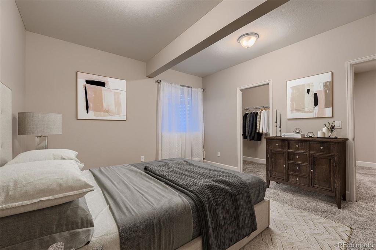
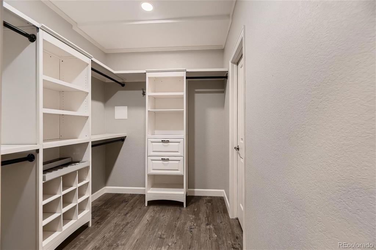
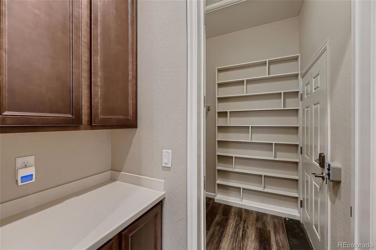
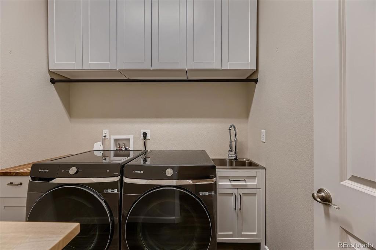
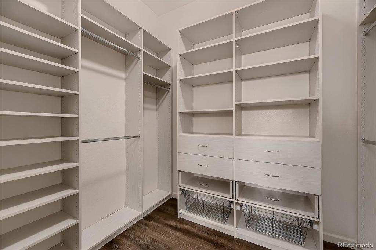
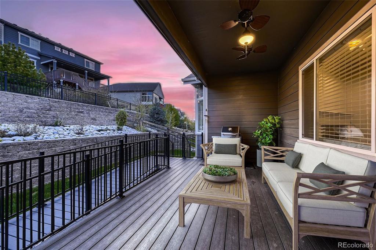
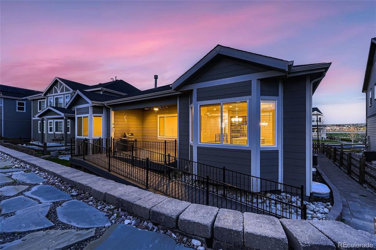
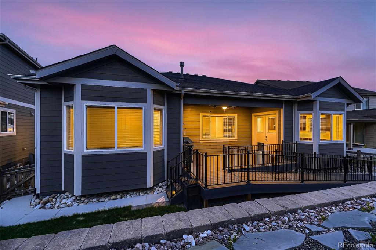
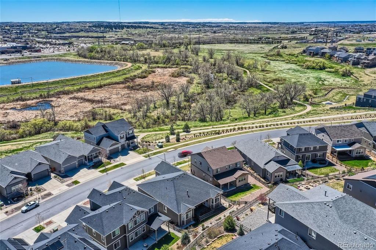
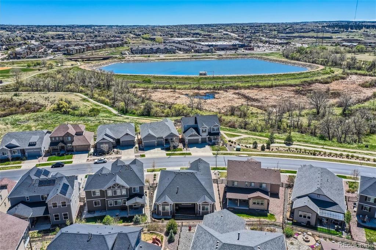
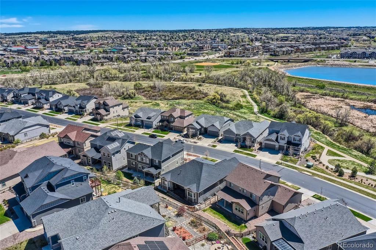
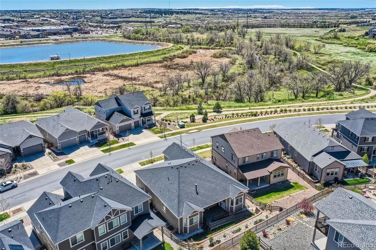
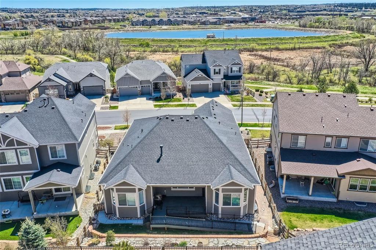


 Menu
Menu
 Schedule a Showing
Schedule a Showing

